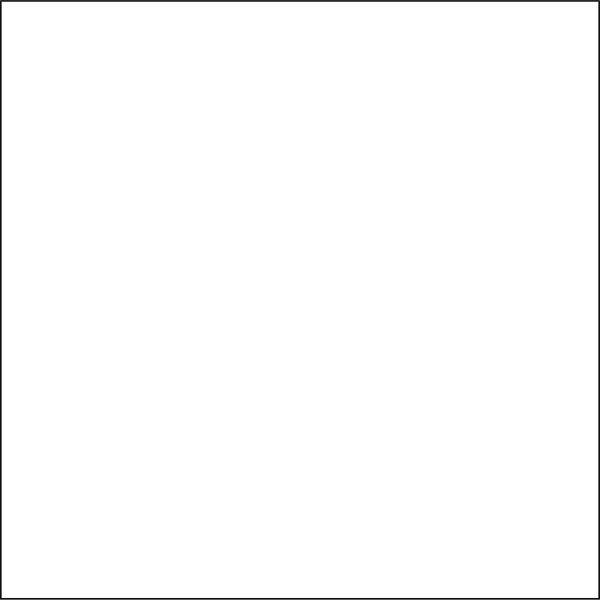Drawing A Simple Room 绘制简单房间的透视图
The ability to create high-quality illustrations with accurate perspective is a highly sought-after skill in the field of architecture and civil engineering where ideas need to be conceptualized and developed before large and complex projects can be undertaken.
在建筑和土木工程领域从事大型项目之前把构思进行概念化并能够用准确的视角创建高质量的示图是一项备受追捧的技能。

In this activity you will practice drawing a basic room using one-point perspective. You will start by drawing the walls. You will then need to create a number of guidelines to help you create objects like windows and doors that have the correct perspective for the room that you are creating in this illustration. Then finish your illustration by adding objects, color, shading etc. to make your final illustration more vivid and appealing to your audience.
在此活动中,练习使用单点透视绘制房间。先从墙面开始,然后再画窗户和门。最后需要添加一些物体、颜色和阴影使你的图看起来更加生动和有吸引力。

Step 1
步骤 1
Find the central viewpoint for the room.
找到房间的中心视点。

Step 2
步骤 2
Draw the edges of the back wall.
绘制后墙的边缘。

Step 3
步骤 3
Draw guidelines from the central viewpoint marker. Then use those guides to create a titled floor for your room.
从中心视点标记绘制参考线,然后在这些参考线基础上绘制地面。

Step 4
步骤 4
Draw guidelines from the central view point towards the right wall. Then use those guides to create a window.
从中心视点向右墙绘制参考线,然后在这些参考线基础上绘制窗户。

Step 5
步骤 5
Draw guidelines towards the left and use those guides draw a door.
向左绘制参考线,然后在这些参考线基础上绘制门。

Step 6
步骤 6
Draw additional guidelines to create another object such as a fireplace (or something else such as a bookshelf) under the window.
在窗户下绘制其他参考线,然后创建新的物体,如壁炉(或其他东西,如书架)。

Step 7
步骤 7
Draw additional guides to embellish you window. You could also embellish the door as well.
绘制其他参考线来美化窗户,同样也可以点缀一下门。

Step 8
步骤 8
Erase all of your guidelines. Then add shading and colors to your illustration.
擦除所有参考线,然后添加颜色和阴影。
Project 项目
Final Illustration: Create your own room using one-point perspective. You can create the same room that you just drew or you can create an entirely new room. Try adding things (objects) to your room, shading, colors, etc. to make your illustration even more vivid.
最终示图:使用 1 点透视创建自己的房间。可以绘制跟之前一样的房间或着重新绘制全新的房间。尝试添加物品到房间里,并通过着色、阴影等使示图看起来更加生动。

